We moved into our 1969 ranch home three and a half years ago. I honestly can’t believe that we have been here for that long already. We’ve made a few changes since we moved in, such as adding a window that opens up our kitchen to our den, we built a front porch to replace our concrete stoop, and of course Todd made that sweet little playhouse in the backyard for Iris’ birthday last year.
The first major project we’ve accomplished is updating our kitchen and, besides a few little things that still need tending to (paint touch-ups and such), we are almost ready to move on to our next project. My fingers are crossed for tackling the bathrooms, but even I must admit I will be a little sad to see our retro, olive green tiles go. Just a little. While I love the character of older homes, I love to mix in a modern comfort that still protects the vintage charm.
Unfortunately, our 1960s home had more of a 1980s charm when it came to the kitchen. There was a big hangy-downy thing (that’s the official name, I’m pretty sure) between the kitchen and the rest of the room, bi-level bar, countertops that were a depressing taupe color, and cabinets that I’m sure were all the rage when I was in junior high. You can see all of this clearly from the “before” photos, which are from the listing (from before we moved in):
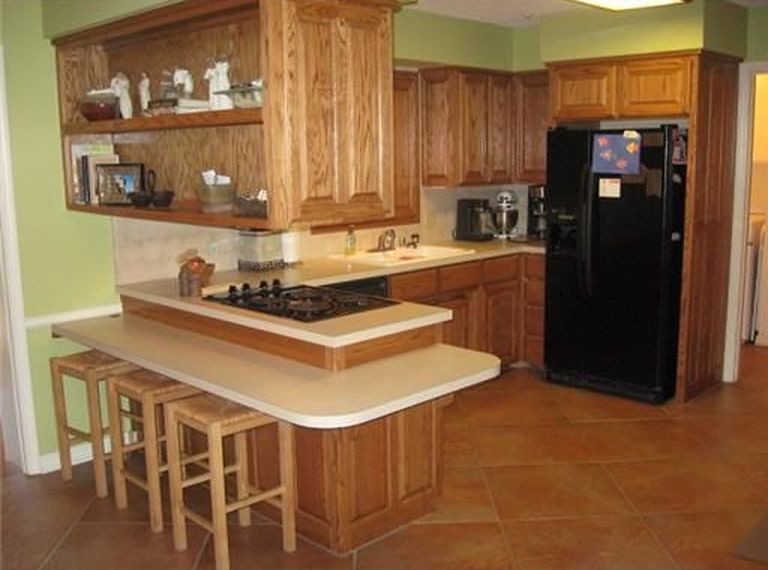
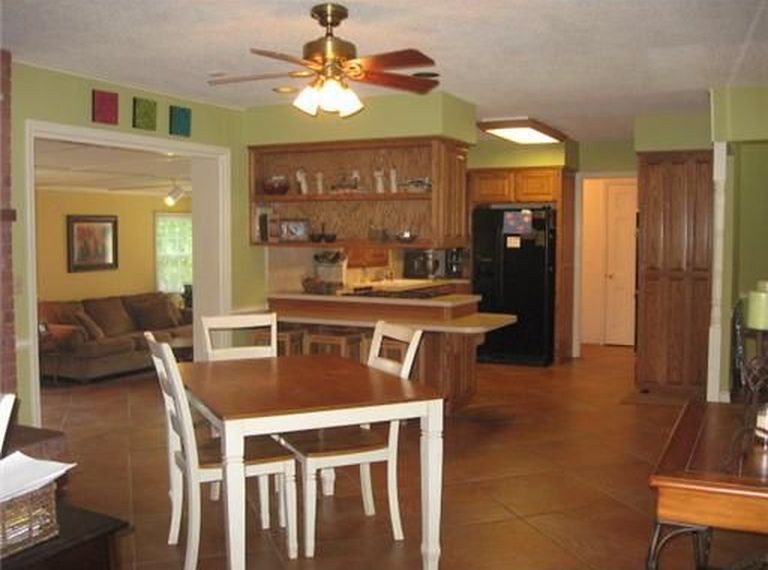
Earlier this year we finally buckled down and got serious about our kitchen upgrades. After getting some quotes from several vendors, Todd opted to do almost everything himself. The only thing he didn’t do was install our new countertops, because that’s included in the cost per square foot anyway. This is the moment where I once again realize how lucky I am to have someone like Todd as my husband. He’s truly a jack of all trades. Need some beer? He can make it. Need a new song to love? He will write it. Need a website? Todd has you covered. Need a new kitchen? CHECK! Honestly, the list goes on. That’s not to say I didn’t do my part… I spent many a lunch hour at Home Depot and Sears spending all of our money, picking out every little last thing. Annnd besides therapeutically knocking out some ugly backsplash tile, that’s where my help ended.
So here’s the final product! Our kitchen that I love dearly. A kitchen where now my family can sit at the bar, visiting with me as I cook dinner each night. A kitchen that makes me want to cook each night. And a kitchen that also made me want to update the attached sitting room. One project always leads to another, doesn’t it? We ended up changing that area from a breakfast eating zone, to a comfy sitting area with a record player and loveseat in front of our fireplace.
Check out our progress below:
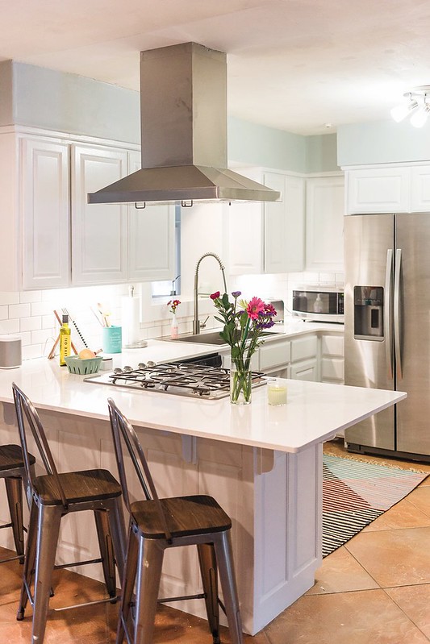
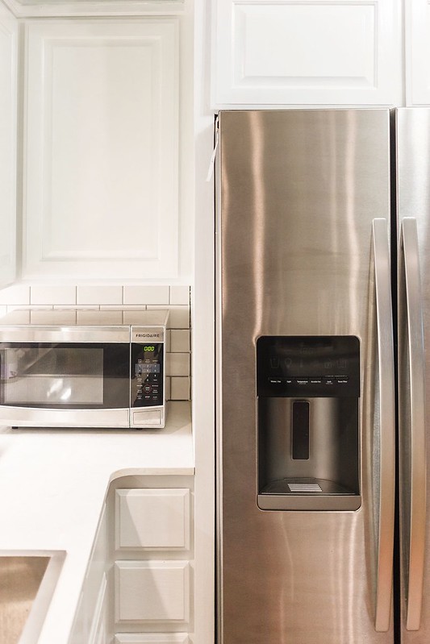
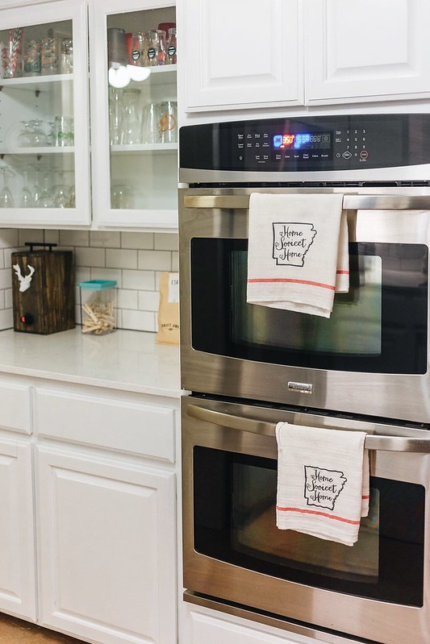
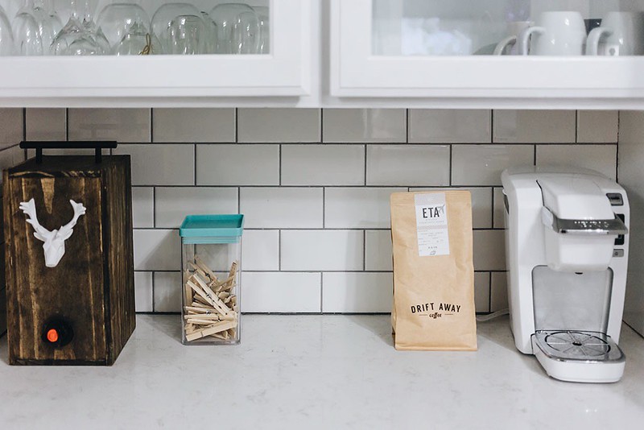
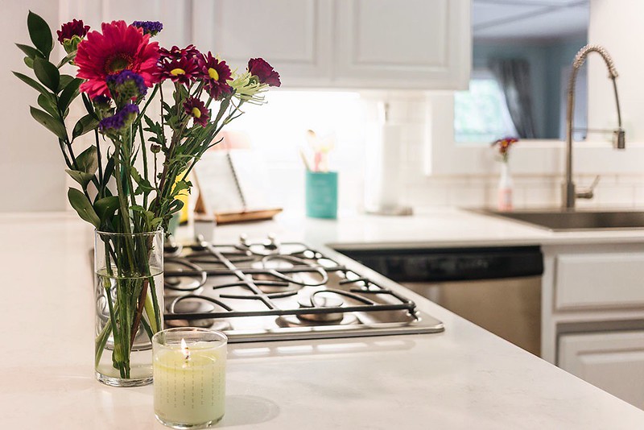
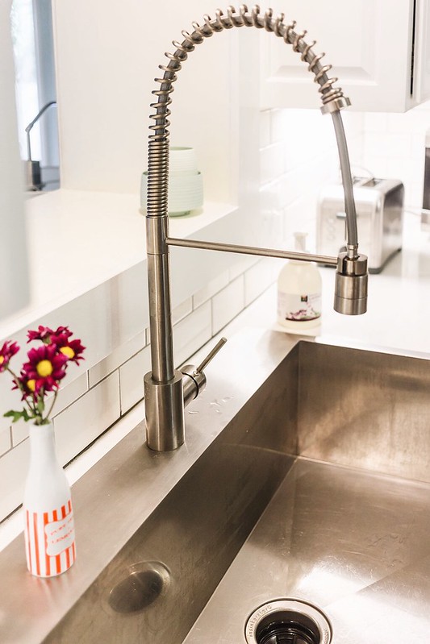
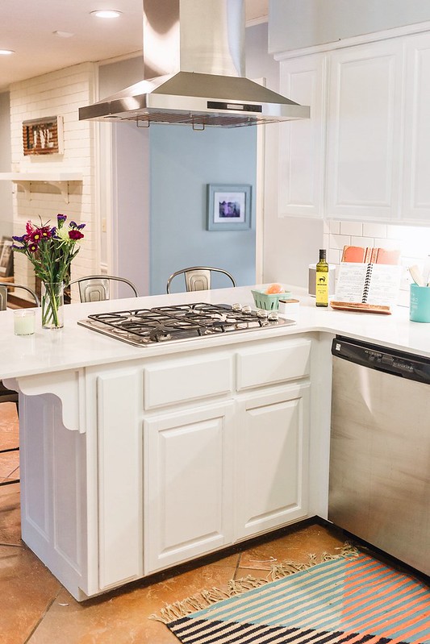
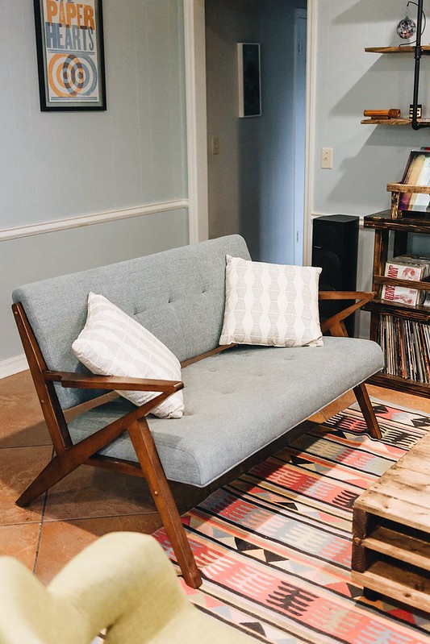
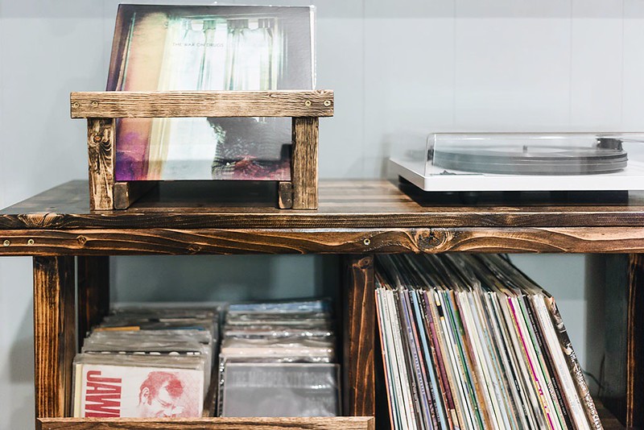
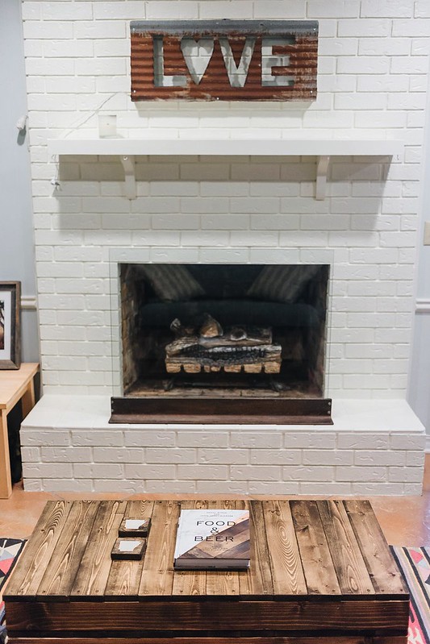
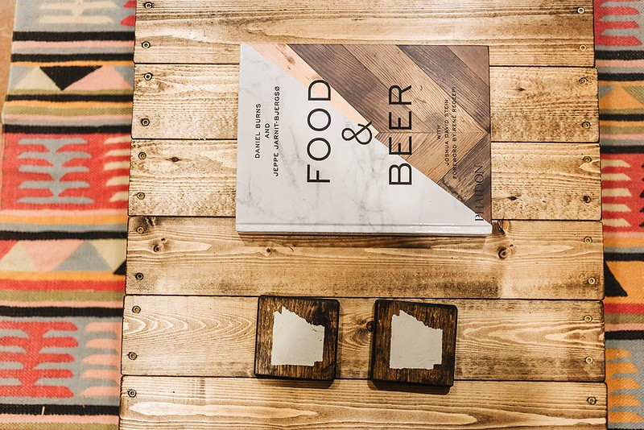
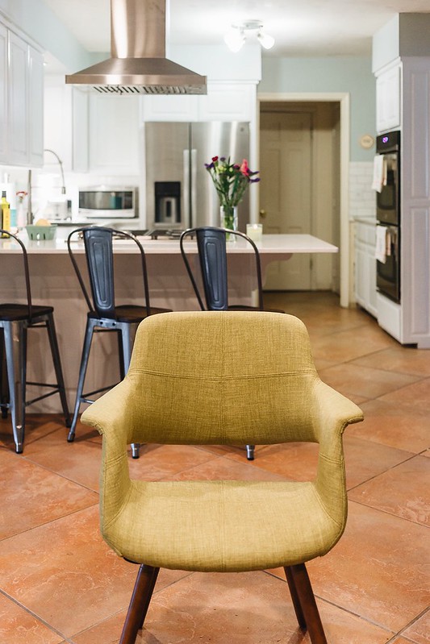
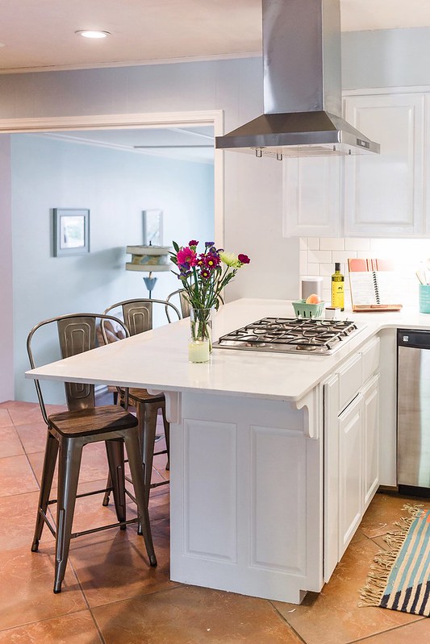
Interested in where we got our stuff? I’ve tried to source as much of it below:
KITCHEN:
Dishwasher, Refrigerator, Viatera Cortina Quartz Countertop, Rug, Sink, Faucet, Vent, Stovetop
LIVING AREA:
Loveseat, Chair, Record Player, Rug, Table & Record Stand (sorry, that is another one of Todd’s many talents – table making)
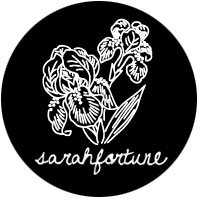
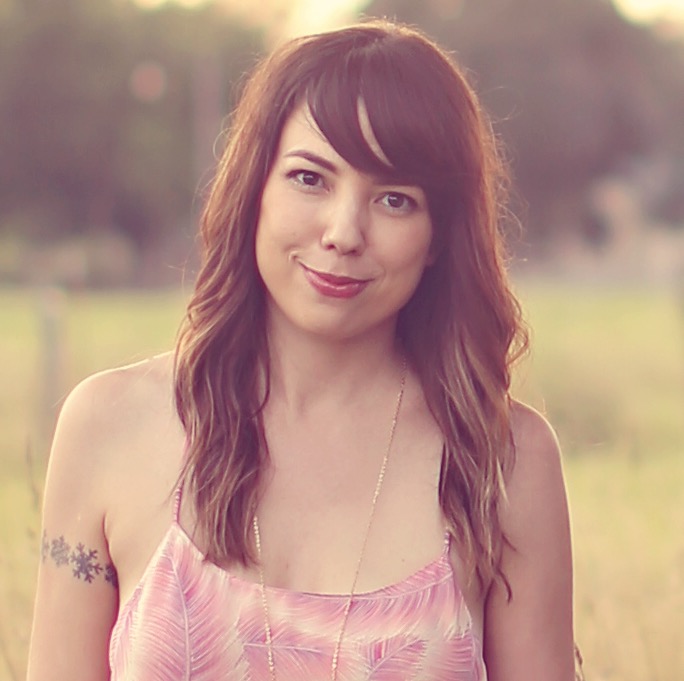
It looks absolutely amazing, Guys…beautiful! Congrats!
Looks great, nice job! I like the sink, looks like a good one to use for my new studio.
That looks amazing! Great job and you sure increased the value of your home!
Incredible transformation, you guys! All the hard work (and all the dust) is totally worth it.
WOW!! What a great bunch of changes!!!
I’ve seen this amazing transformation….beautiful design….awesome craftsmanship!
Holy smokes, you guys did an amazing job. Seems like you and Todd make a great duo when it comes to renovations, that kitchen looks like it’s in a totally different house!
Super tasteful! You’ve got style! You brought it all together perfectly without going crazy on the budget. Congrats!
Wow! It is really good info! Thanks for sharing this post 🙂
Wow!. This has got to be one of the most impressive before and after transformations I have seen. Fabulous.